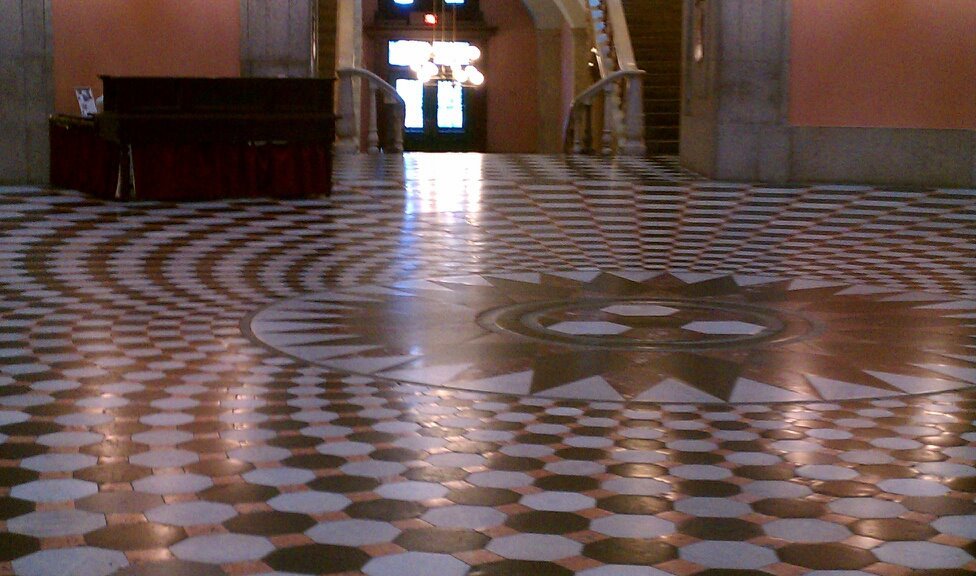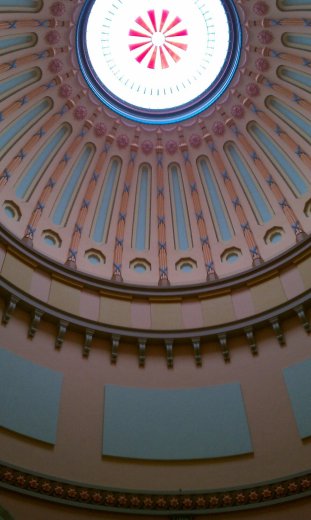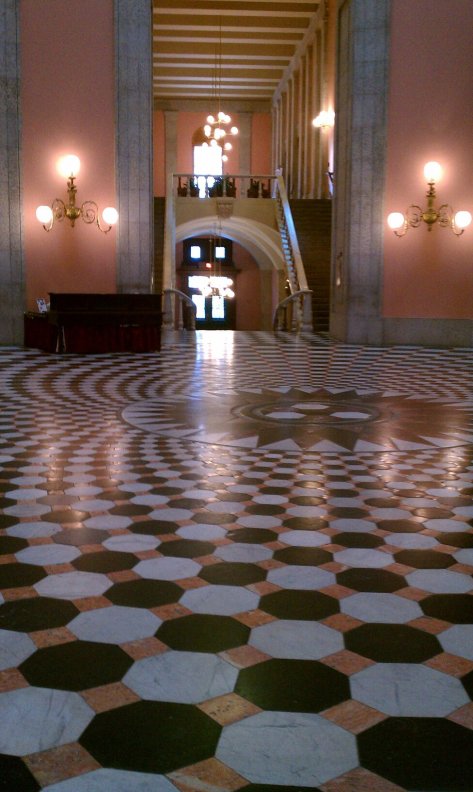What motivates you? Family? Wealth? Prominence in your community?
How long do you give yourself time to meet your goals? How do you select them?
How do you prioritize them?
I reached a goal this weekend – I moved into my house I have been renovating. It’s been a long (like 13 years) process. The progress has come in waves – I work hard at it for a few months. Then I take a break. Some breaks were intentional – like a vacation. Some were unexpected – like coming down with a bout of pneumonia, or taking care of a loved one who is sick.
My house is far from finished. But it is habitable. That is what matters. I’m regarding this weekend like a camping trip. I sleep here, but my shower isn’t done in th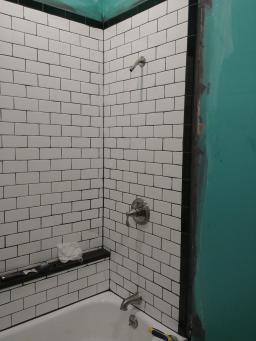 e house, so I shower in the carriage house apartment. I brush my teeth and make my coffee in the main house, but I have no food here, so I have breakfast in the carriage house.
e house, so I shower in the carriage house apartment. I brush my teeth and make my coffee in the main house, but I have no food here, so I have breakfast in the carriage house.
Slowly, things are coming together.
How did I end up here?
I’ve always dreamed of buying an old fixer-upper and renovating it. My dad built and renovated homes after he retired from the Air Force, so I have always been around residential construction.
I met somebody who had a similar upbringing. We both loved old homes and renovation. We started dating. We remodeled several homes together. We got married. I bought this house for us as our project and our home.
We gutted the house while living in the carriage house. It was fun and exciting.
Then, as the project wore on, and finances got tight (home renovation is expensive), I noticed that my partner was not so interested in the project.
Long story shortened – we divorced after 6 years of marriage. He moved out, and I kept the house.
I loved this house still, but I now had the task of putting it back together on my own. It had no functioning bathrooms. It had no drywall. It had no ceilings. My dogs loved running from the front of the house to the back of the house through all the studs.
I worked on it slowly. I made a lot of mistakes. Finally, I hired a contractor who understood that I was finishing it on my own schedule – as I made extra money, I would finish a project in the house. Plumbing was completed one winter. Electric was completed the following spring. Insulation was installed over the summer and fall – I even did some of this work myself. Drywall followed. I primed and painted the entire downstairs – with the help of friends. You can find updates on different projects in earlier blog posts.
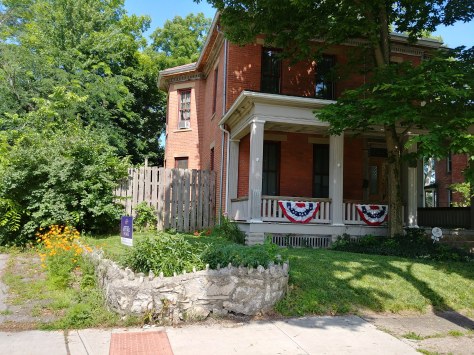
This summer I saved enough money to have a bathroom finished. Today, the sink, the light fixture and medicine cabinet will be installed.
I’ve spent the last two nights here, and I can say I’ve slept better those two nights  than I have in a very long time. My dogs seem to like it.
than I have in a very long time. My dogs seem to like it.
So, what is my next goal?
My house will be visited by a local walking tour group on October 24 – and I want my kitchen to be completed. I will need to paint all of my cabinets as I purchased unfinished cabinets to save money. I also want to get the downstairs in order.
This winter I will start working on the owner’s suite – the shower needs tiled and the entire bathroom needs baseboards and window trim. Then I will prime and paint the owner’s bedroom, replace the skylight (it blew off during a storm this summer and now leaks), and install baseboard and window trim. Then install hardwood flooring.
In the spring I will assess the next phase of goals.
Tell me about your goals and describe what motivates you.
